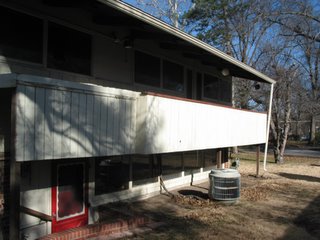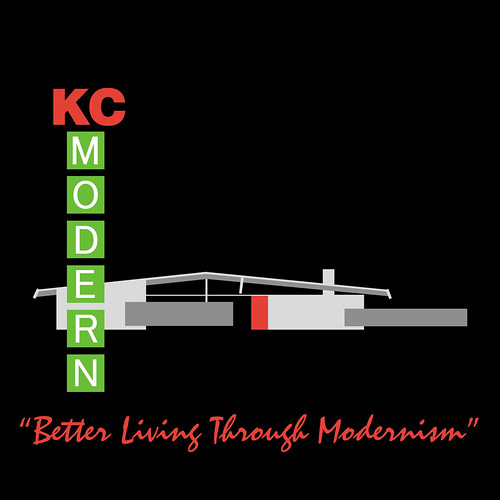 The back of the house has been altered the most. I believe the pool and the porch have been added, the base of the porch is brick and is in need of some work. Eventually I plan on removing the screened-in porch and putting something that is more in tune with the original design. The pool itself is in fair condition and will stay. The fence is in need of immediate attention many sections have already fallen down. This is the side of the house that needs the most work, but I see a lot of potential. I can't wait to put on Frank, Dean, and Sammy and sip on a martini.
The back of the house has been altered the most. I believe the pool and the porch have been added, the base of the porch is brick and is in need of some work. Eventually I plan on removing the screened-in porch and putting something that is more in tune with the original design. The pool itself is in fair condition and will stay. The fence is in need of immediate attention many sections have already fallen down. This is the side of the house that needs the most work, but I see a lot of potential. I can't wait to put on Frank, Dean, and Sammy and sip on a martini.
This is the north side of the house. This portion is not going to see a lot of work in the coming months. The garage may eventually be enlarged to a two car garage. I have one of the few original one car garages in the cul-de sac, most of the garages have been widened and deepened. Many of the original garages were carports and were not enclosed. I think mine was always enclosed, thanks to the construction photos on KC Modern.

This is a view of the balcony that is accessed from the bedrooms. Originally this balcony did not have roofing, it was covered by small wood slats. The slats provided shade for the windows, since this is the south face. My balcony has been extended roughly 1ft from the original and has been roofed to protect it from the elements. I hope to get the balcony to cantilever like the original but that may not be feasable.








No comments:
Post a Comment