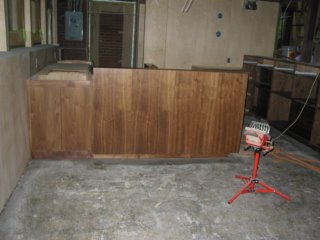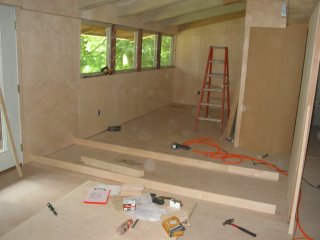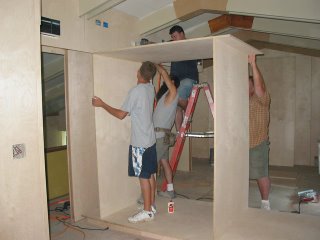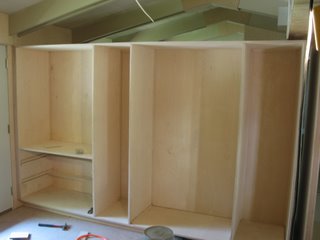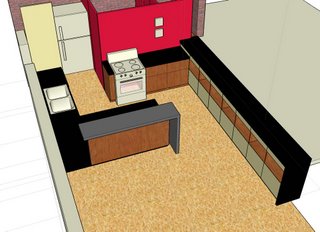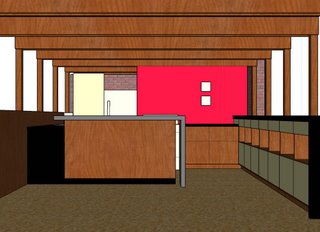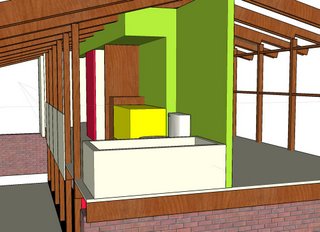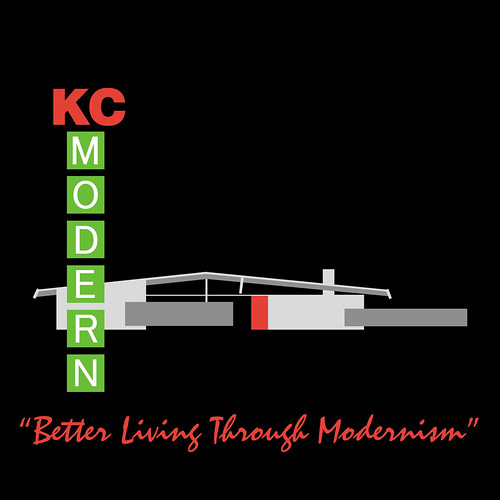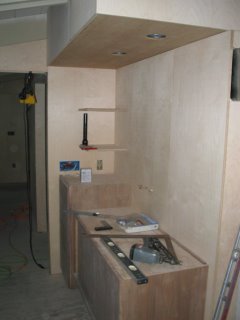
Well I'm writing this while listening to a little Lynyrd Skynyrd to get me prepped for the weekend. I'm done with the plywood, its only taken me what seems like 5 years to get this far. I'm posting some shots of a few of the last details to go in. I've mounted the track for the sliding doors, finished the closets and finished all of those little pieces that tested my sanity. So tomorrow my painter friend Doug (who has helped an awful lot through this whole process he's the guy in the photos that looks like a biker or a pirate) will start prepping and sealing the birch. I'm going with two coats of sealer then two finish coats of a
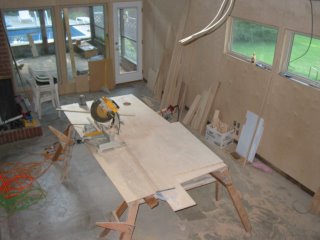
furniture grade lacquer. My dad and Doug found the lacquer that has a hand rubbed finish look to it, its perfect not to glossy just a nice finished hue. So if you live near me and catch a scent sorry. Or if you want to come get a little contact hi come on over.
I almost forgot Sunday Jessica and I will be attending the KC Modern bowling for Modernism event. Check out KC Modern if you want some more info, I'm sure I'll see some of you there.
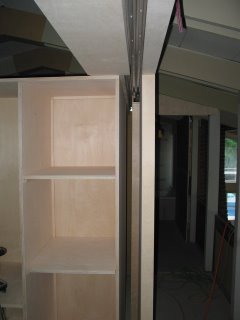


 Well I've been really busy lately trying to get things wrapped up before the big move day. Since I last posted I've gotten a lot done. The doors and drawers are lacquered for the bedroom closets. Dave has installed all of the lights, switches, plugs etc. I've grouted the bathroom. Installed the tile in the entry and around the fireplace, and grouted it. Installed the cork in the bedrooms and the living room. The kitchen sink, stove, and dishwasher are all installed and working properly. The kitchen countertops are installed. All of the walnut doors are installed, they were a little challenging but the Johnson Hardware track works great. I've got some more photos and will try and get some more posted. If you have any questions let me know. I'm off to install the shower fixtures and finish up the details.
Well I've been really busy lately trying to get things wrapped up before the big move day. Since I last posted I've gotten a lot done. The doors and drawers are lacquered for the bedroom closets. Dave has installed all of the lights, switches, plugs etc. I've grouted the bathroom. Installed the tile in the entry and around the fireplace, and grouted it. Installed the cork in the bedrooms and the living room. The kitchen sink, stove, and dishwasher are all installed and working properly. The kitchen countertops are installed. All of the walnut doors are installed, they were a little challenging but the Johnson Hardware track works great. I've got some more photos and will try and get some more posted. If you have any questions let me know. I'm off to install the shower fixtures and finish up the details.










