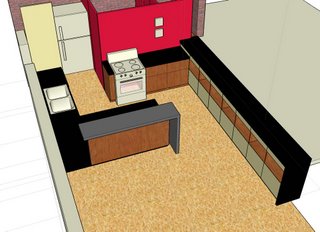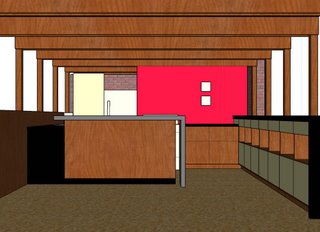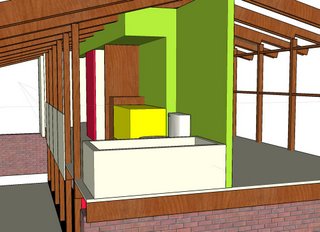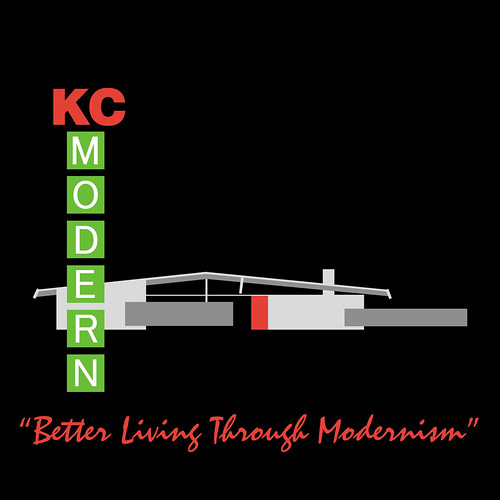 I've been busy the last couple of weeks. I've designed the kitchen cabinets as you see here in the images from the model. I'm still working on a way to load the model on my blog so that you all can download some free software and take a tour of the Revere Home. I had three different cabinet shops price out the cabinets you see here. The Kraftmaid Venicia line was the most expensive - so I opted to go with a custom cabinet maker. Through the same cabinet maker I've gotten a great deal on baltic birch plywood for the walls. I was torn between going with mahogany or birch and the thousand dollars I saved by switching to birch made the decision easy.
I've been busy the last couple of weeks. I've designed the kitchen cabinets as you see here in the images from the model. I'm still working on a way to load the model on my blog so that you all can download some free software and take a tour of the Revere Home. I had three different cabinet shops price out the cabinets you see here. The Kraftmaid Venicia line was the most expensive - so I opted to go with a custom cabinet maker. Through the same cabinet maker I've gotten a great deal on baltic birch plywood for the walls. I was torn between going with mahogany or birch and the thousand dollars I saved by switching to birch made the decision easy.
I am going to go with walnut wood on the cabinetry which should give a nice contrast to the cork flooring and birch walls. I've picked most of the lighting in the last couple of weeks along with the plumbing fixtures. So far I am on budget (which my dad thinks is to high - he calls it my 1100 sq.ft. million dollar home).

Here is a view of the new bathroom in its preliminary stage. By moving the ductwork I was able to simplify the chase and use it to help frame the space of the vanity. The model should be making significant progress in the next few days so I will try to upload some more images asap. I'll upload some pictures from this weekend - I will have the framing completely done and I've poured concrete over the new plumbing in the guestbath/utility room.








2 comments:
I like the kitchen design. Very simple but clean lines. Are you going to leave the brick exposed in the kitchen or is that sheetrock to the left of the fridge? How are you going to finish the the ceiling floor joists in your kitchen? Bathroom upstairs looks tight. I saw a super slim toilet at that straw sticks and bricks the other day. Although it looks pricy with dual flushing options. It's nice to see someone with design intent in these drummond revere homes...
When can I come by to help sling a hammer?
Post a Comment