 I am working on the design of some sliding doors that will allow me to make the bedrooms open to the living room. Post and Beam homes are great, ultimate design flexibility.
I am working on the design of some sliding doors that will allow me to make the bedrooms open to the living room. Post and Beam homes are great, ultimate design flexibility.
The bathroom framing was a mess, along with the ductwork that comes up from below. I am going to be able to rework some ductwork to increase the efficiency and give me some more room in the bathroom. I am going to be able to vault half of the bathroom which will make the shower much more enjoyable since the original ceiling is 6'10". I am going to reframe the bathroom and increase its size to 6' by 12' it will be a huge improvement from the old bathroom.

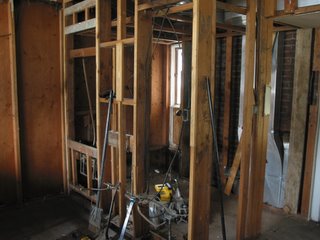
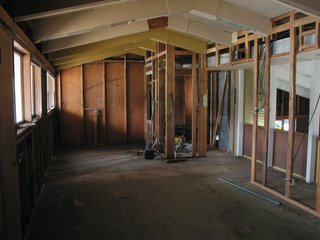
Once the dividers were removed the bedroom space became much nicer. One large room is a bit excessive so I am going to go back to a two bedroom model. If you look closely at the upper right of the photo you can see the framing for a supply vent. There is only one problem, there was not a vent stemmed off of the duct. So the middle bedroom was without a supply duct which had to make that a very uncomfortable room.
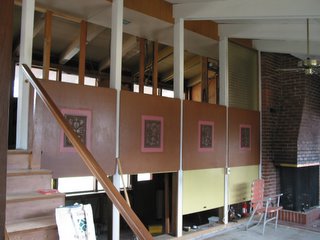
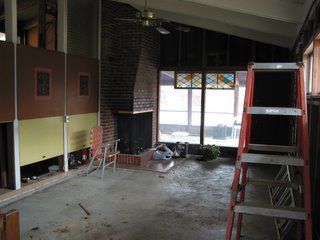
After removing the two layers of paneling off of the walls and tearing out the carpet the living room I am ready to start wiring. The lighting in this room is proving to be a difficult task. The staircase cleaned up nice and with a little refinishing could be reused. You can see how open the home is when the hallway wall is removed.
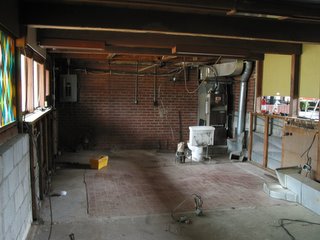 After removing all of the rotted lumber and waterstained plywood this is what was left in the kitchen level. I am going to replace the furnace while I have everything opened up. Improving the efficiency of the furnace from its current rate of 50-60 % to a high efficiency 93% unit. With the improvements in technology I am going to be able to squeeze the furnace, hot water heater, and a stacking washer/dryer unit in the back corner. That will allow me to rework the plumbing and add a half bath down here.
After removing all of the rotted lumber and waterstained plywood this is what was left in the kitchen level. I am going to replace the furnace while I have everything opened up. Improving the efficiency of the furnace from its current rate of 50-60 % to a high efficiency 93% unit. With the improvements in technology I am going to be able to squeeze the furnace, hot water heater, and a stacking washer/dryer unit in the back corner. That will allow me to rework the plumbing and add a half bath down here.




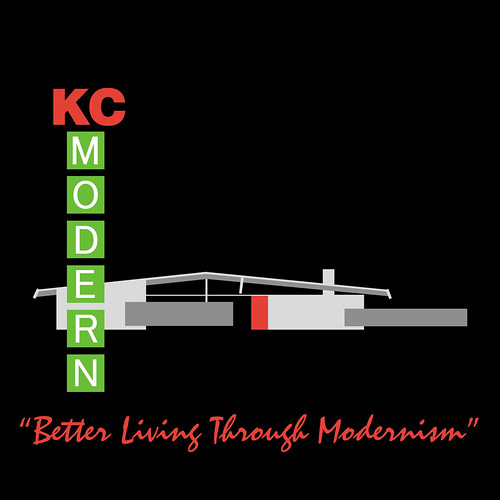



No comments:
Post a Comment