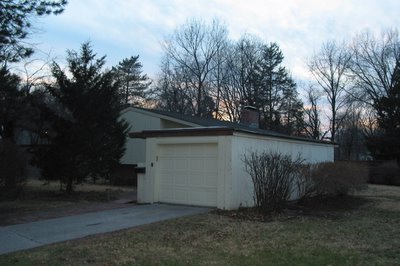
Here is a picture of the Drummond Revere Home circle. There are three more I don't have pictures of yet.
 Since I am replacing the furnace and increasing the size of the bathroom I was able to remove the bathroom ceiling and the hallway ceiling to open the rooms up.
Since I am replacing the furnace and increasing the size of the bathroom I was able to remove the bathroom ceiling and the hallway ceiling to open the rooms up.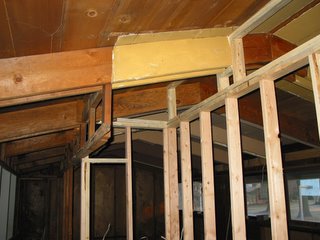
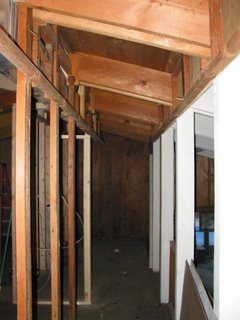

 I've gotten a lot of work done in the lower level. I've reframed the wall that stretches behind the kitchen cabinets and into the dining room. I've managed to squeeze in a half bath behind the kitchen. As you can see the plumbing is in, we removed the existing cast iron drain stack and are putting in pvc drain piping. The water and drain lines were all run in the slab and many of them were leaking. The furnace is half way in, I switched the orientation of the furnace and its location so all of the ductwork had to be moved. I've been removing the linoleum all week and I'm about half-way done, and I'm beginning to think linoleum stands for a thin layer of an ugly steel like substance.
I've gotten a lot of work done in the lower level. I've reframed the wall that stretches behind the kitchen cabinets and into the dining room. I've managed to squeeze in a half bath behind the kitchen. As you can see the plumbing is in, we removed the existing cast iron drain stack and are putting in pvc drain piping. The water and drain lines were all run in the slab and many of them were leaking. The furnace is half way in, I switched the orientation of the furnace and its location so all of the ductwork had to be moved. I've been removing the linoleum all week and I'm about half-way done, and I'm beginning to think linoleum stands for a thin layer of an ugly steel like substance.
 I am working on the design of some sliding doors that will allow me to make the bedrooms open to the living room. Post and Beam homes are great, ultimate design flexibility.
I am working on the design of some sliding doors that will allow me to make the bedrooms open to the living room. Post and Beam homes are great, ultimate design flexibility.

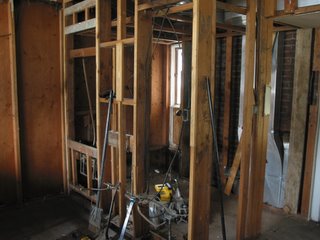
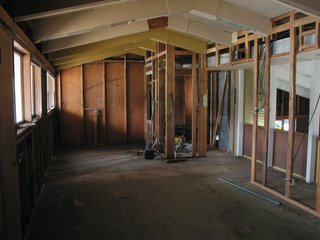
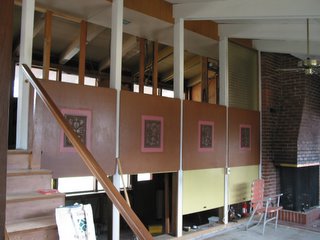
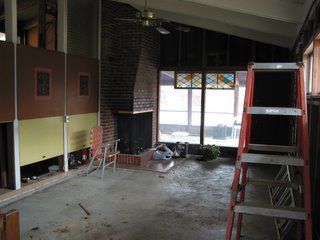
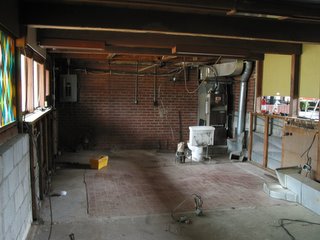 After removing all of the rotted lumber and waterstained plywood this is what was left in the kitchen level. I am going to replace the furnace while I have everything opened up. Improving the efficiency of the furnace from its current rate of 50-60 % to a high efficiency 93% unit. With the improvements in technology I am going to be able to squeeze the furnace, hot water heater, and a stacking washer/dryer unit in the back corner. That will allow me to rework the plumbing and add a half bath down here.
After removing all of the rotted lumber and waterstained plywood this is what was left in the kitchen level. I am going to replace the furnace while I have everything opened up. Improving the efficiency of the furnace from its current rate of 50-60 % to a high efficiency 93% unit. With the improvements in technology I am going to be able to squeeze the furnace, hot water heater, and a stacking washer/dryer unit in the back corner. That will allow me to rework the plumbing and add a half bath down here.
 This is a picture of the one spot of some wood rot I found. It is behind the bathtub in the bathroom. This is a view of were the bathtub used to be showing what the insulation looked like when I removed the tile and plywood. This wall of the tub had two layers of the same color tile. The floo in the bathroom was tile set in a thin layer of concrete with metal mesh reinforcing. The tile was not easy to remove but was a piece of cake compared to the cast iron tub. It was wedged in, so it ended up coming out in pieces. I am just lucky I have a 16 year old brother who likes to swing a sledgehammer.
This is a picture of the one spot of some wood rot I found. It is behind the bathtub in the bathroom. This is a view of were the bathtub used to be showing what the insulation looked like when I removed the tile and plywood. This wall of the tub had two layers of the same color tile. The floo in the bathroom was tile set in a thin layer of concrete with metal mesh reinforcing. The tile was not easy to remove but was a piece of cake compared to the cast iron tub. It was wedged in, so it ended up coming out in pieces. I am just lucky I have a 16 year old brother who likes to swing a sledgehammer.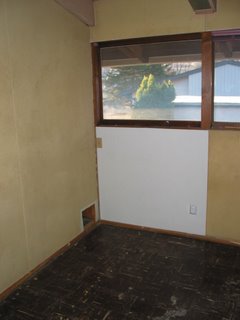
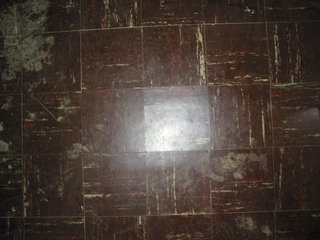
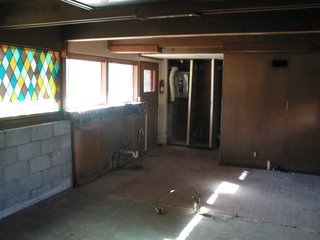 A view of the kitchen/ dining after the walls and cabinets were removed. The wall at the back of the kitchen shows the color of the stain that was on the paneling. I don't know if that is the original color of the stain but I am assuming it was. This area of the house flooded a few times, so a lot of the framing was rotting in this lower level. I am removing all of the framing and going back w/ treated lumber. The kithen and dining rooms are going to be combined to open up the space.
A view of the kitchen/ dining after the walls and cabinets were removed. The wall at the back of the kitchen shows the color of the stain that was on the paneling. I don't know if that is the original color of the stain but I am assuming it was. This area of the house flooded a few times, so a lot of the framing was rotting in this lower level. I am removing all of the framing and going back w/ treated lumber. The kithen and dining rooms are going to be combined to open up the space.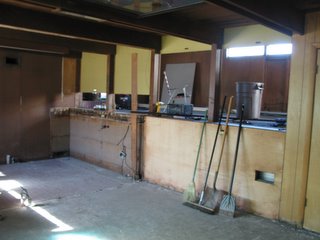
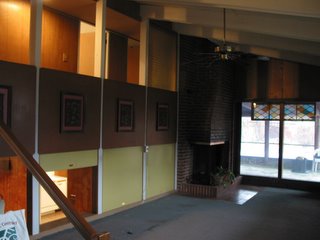 The interior of the house has had some work done to it. The fireplace is original and in good shape. The paneling on the walls is not the original paneling. With this picture you can see the openness of the plan. The hallway up above that leads to the bathroom and the bedrooms. You can see down into the dining and the kitchen when the panels are in their up position. You can see Runnells standard detail of 2 2x10's on 4ft. centers. The roof decking is visible, its 2x8 tongue and groove planks. The piece of stained glass outside the window in the screened-in porch was originally in the opening you see in the stair railing in the next picture.
The interior of the house has had some work done to it. The fireplace is original and in good shape. The paneling on the walls is not the original paneling. With this picture you can see the openness of the plan. The hallway up above that leads to the bathroom and the bedrooms. You can see down into the dining and the kitchen when the panels are in their up position. You can see Runnells standard detail of 2 2x10's on 4ft. centers. The roof decking is visible, its 2x8 tongue and groove planks. The piece of stained glass outside the window in the screened-in porch was originally in the opening you see in the stair railing in the next picture. The stair is original, the detailing on it is very nice. I believe the color of the stain on the stair was the original color of the paneling on the walls. A layer of wood paneling has been added over the original, the original layer of paneling has a layer of paint on it so it is hard to tell what the original finish was. The sliding panels make a big difference when they are up, for being such a small house the openness makes the spaces flow into one another to make them feel larger.
The stair is original, the detailing on it is very nice. I believe the color of the stain on the stair was the original color of the paneling on the walls. A layer of wood paneling has been added over the original, the original layer of paneling has a layer of paint on it so it is hard to tell what the original finish was. The sliding panels make a big difference when they are up, for being such a small house the openness makes the spaces flow into one another to make them feel larger.
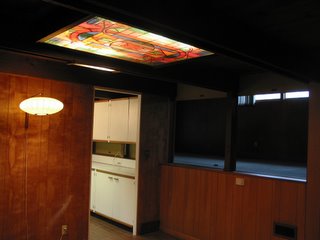
 I don't know if the stained glass over the windows are original or not. They look really nice when the sun is shining outside. You can see one of the original built in light fixtures. It consists of a very simple piece of frosted glass that covers two simple bulbs that fit in the space between the 2x10's. Simple but effective. The ceiling finish is just a very simple dark stain, It makes the space feel very small.
I don't know if the stained glass over the windows are original or not. They look really nice when the sun is shining outside. You can see one of the original built in light fixtures. It consists of a very simple piece of frosted glass that covers two simple bulbs that fit in the space between the 2x10's. Simple but effective. The ceiling finish is just a very simple dark stain, It makes the space feel very small. The back of the house has been altered the most. I believe the pool and the porch have been added, the base of the porch is brick and is in need of some work. Eventually I plan on removing the screened-in porch and putting something that is more in tune with the original design. The pool itself is in fair condition and will stay. The fence is in need of immediate attention many sections have already fallen down. This is the side of the house that needs the most work, but I see a lot of potential. I can't wait to put on Frank, Dean, and Sammy and sip on a martini.
The back of the house has been altered the most. I believe the pool and the porch have been added, the base of the porch is brick and is in need of some work. Eventually I plan on removing the screened-in porch and putting something that is more in tune with the original design. The pool itself is in fair condition and will stay. The fence is in need of immediate attention many sections have already fallen down. This is the side of the house that needs the most work, but I see a lot of potential. I can't wait to put on Frank, Dean, and Sammy and sip on a martini.
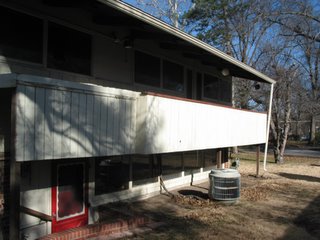
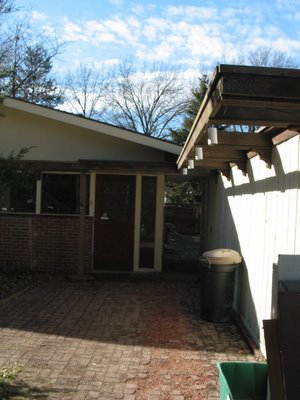 I'll start this thing out by taking you around the exterior of the house in the condition in which I received it. This is the approach to the house, with the detached garage two the right. As you can see the front walk needs a lot of attention as well as the sunshade that defines the entry sequence.
I'll start this thing out by taking you around the exterior of the house in the condition in which I received it. This is the approach to the house, with the detached garage two the right. As you can see the front walk needs a lot of attention as well as the sunshade that defines the entry sequence.